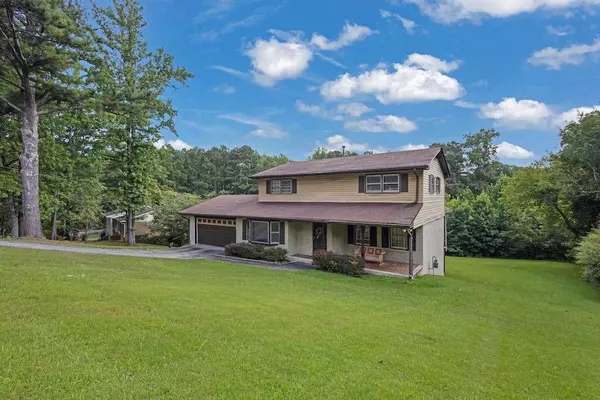3 Beds
3 Baths
2,000 SqFt
3 Beds
3 Baths
2,000 SqFt
Key Details
Property Type Single Family Home
Sub Type Single Family Residence
Listing Status Active
Purchase Type For Sale
Square Footage 2,000 sqft
Price per Sqft $155
Subdivision Thornton Woods
MLS Listing ID 7620849
Style Traditional
Bedrooms 3
Full Baths 3
Construction Status Resale
HOA Y/N No
Year Built 1971
Annual Tax Amount $3,060
Tax Year 2024
Lot Size 0.482 Acres
Acres 0.4823
Property Sub-Type Single Family Residence
Source First Multiple Listing Service
Property Description
versatility. Inside, hardwood floors run through the main living areas, with generous room sizes
and plenty of natural light. The full unfinished basement adds room to grow, ideal for storage, a
workshop, or future expansion. Out back, a screened deck with electrical leads to two tiered
levels: one perfect for grilling, the other set up with a hot tub and built-in bench. The backyard
feels peaceful and private, making it easy to enjoy quiet mornings or casual evenings outdoors.
And with no HOA, you've got a little more freedom to enjoy it how you want.
Location
State GA
County Fulton
Area Thornton Woods
Lake Name None
Rooms
Bedroom Description None
Other Rooms None
Basement Full, Unfinished
Dining Room Separate Dining Room
Kitchen Breakfast Bar, Cabinets White, Pantry, View to Family Room
Interior
Interior Features Walk-In Closet(s)
Heating Central, Electric, Hot Water
Cooling Central Air
Flooring Carpet, Hardwood
Fireplaces Type None
Equipment None
Window Features Storm Window(s)
Appliance Dishwasher, Disposal, Electric Cooktop, Electric Oven, Refrigerator
Laundry Main Level
Exterior
Exterior Feature Private Entrance, Private Yard, Rear Stairs
Parking Features Attached, Driveway, Garage, Garage Door Opener, Garage Faces Front, Kitchen Level
Garage Spaces 2.0
Fence None
Pool None
Community Features None
Utilities Available Electricity Available, Natural Gas Available, Phone Available, Sewer Available, Water Available
Waterfront Description None
View Y/N Yes
View Other
Roof Type Shingle
Street Surface Asphalt
Accessibility None
Handicap Access None
Porch Deck, Front Porch, Patio, Screened
Private Pool false
Building
Lot Description Back Yard, Front Yard, Landscaped, Sloped
Story Two
Foundation None
Sewer Public Sewer
Water Public
Architectural Style Traditional
Level or Stories Two
Structure Type Brick 4 Sides
Construction Status Resale
Schools
Elementary Schools Fulton - Other
Middle Schools Fulton - Other
High Schools Fulton - Other
Others
Senior Community no
Restrictions false
Tax ID 13 015700020275
Acceptable Financing Cash, Conventional, FHA, VA Loan
Listing Terms Cash, Conventional, FHA, VA Loan

"My job is to find and attract mastery-based agents to the office, protect the culture, and make sure everyone is happy! "






